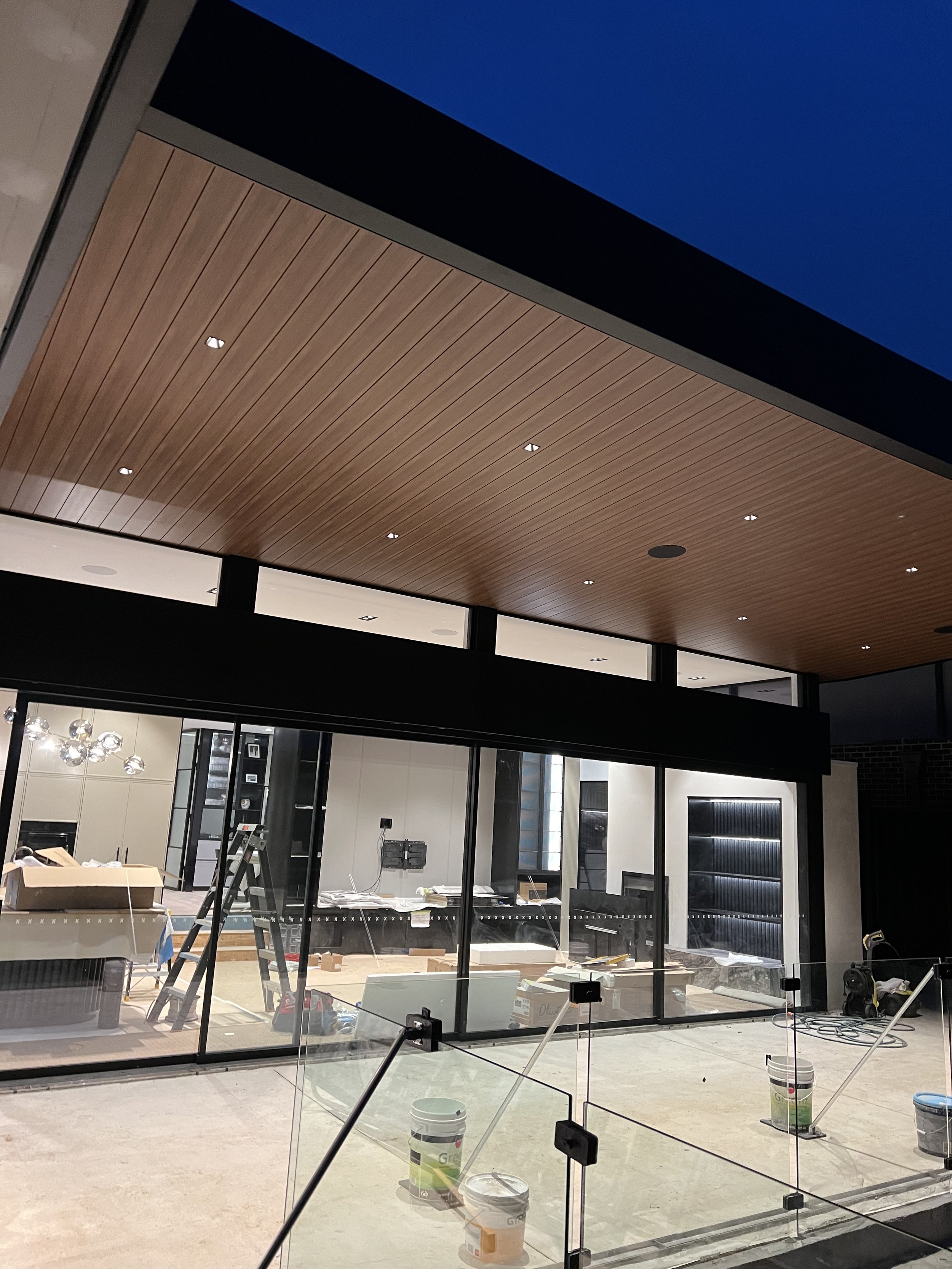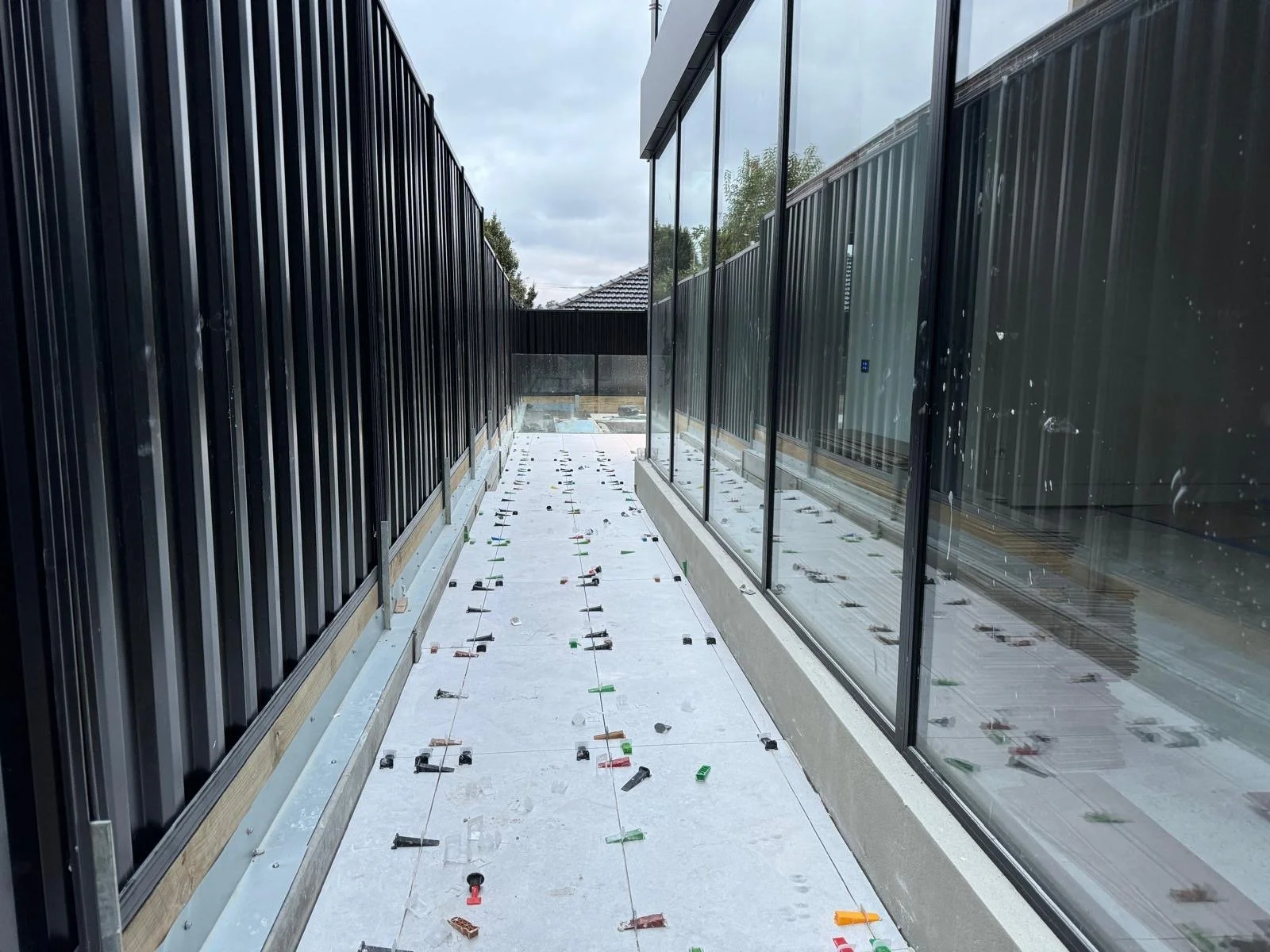Nungerner St, Balwyn

This project involves the complete transformation of the rear of the house to include a new kitchen and living area, as well as an outdoor entertainment area and wellness centre, complete with commercial-sized sauna.
4m Ceilings with Full Height 2PAC Shaker Cabinetry & Feature Panelling
Extravagant Signorino Marble Stone Benchtops & Splashbacks
4m Cantilevered External Awning with Spotted Gum Cladding
Natural Stone Floor Tiles to Internal Living & Outdoor Entertaining Areas
Wellness Centre with Terrazzo Floor Tiling & Sauna







